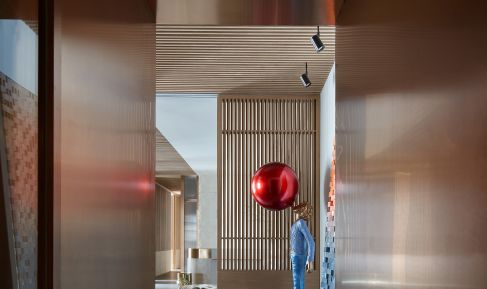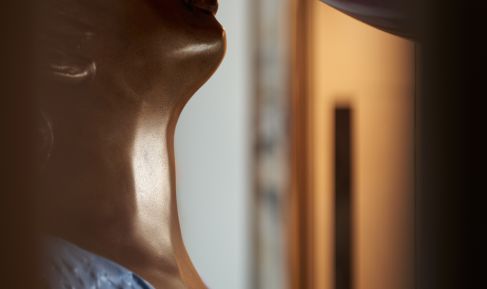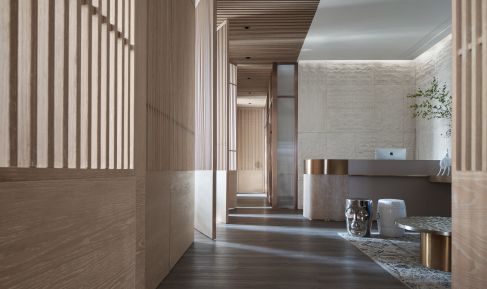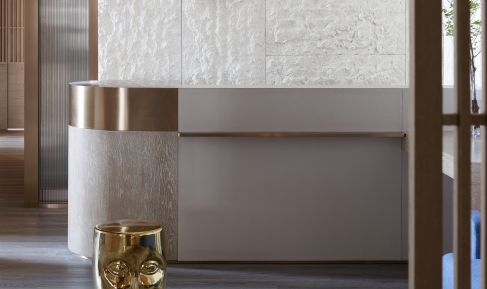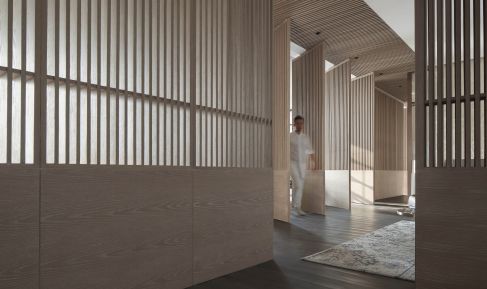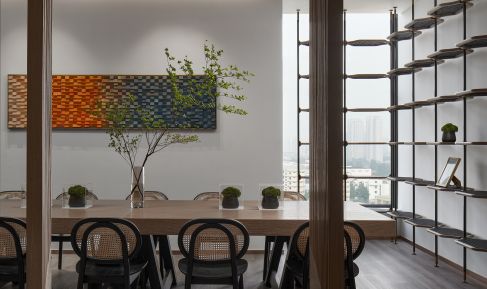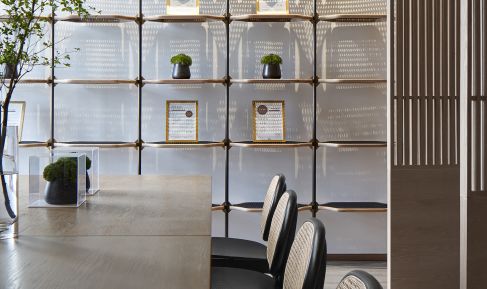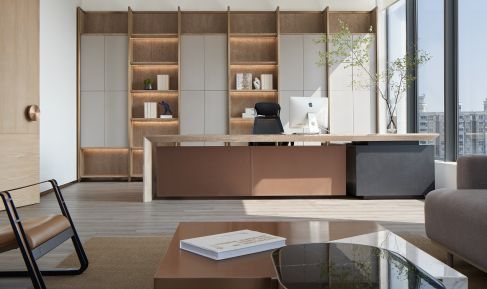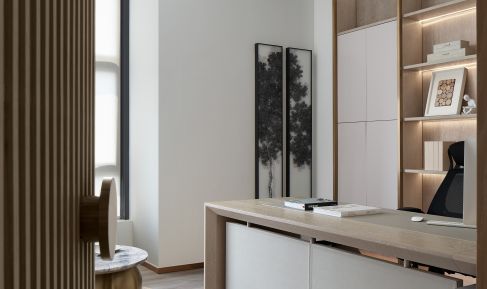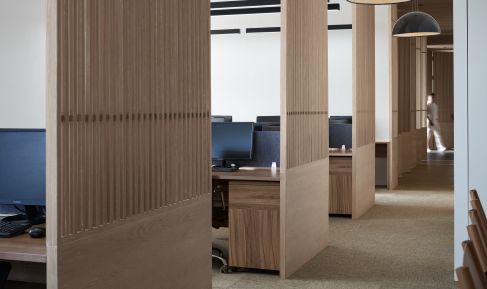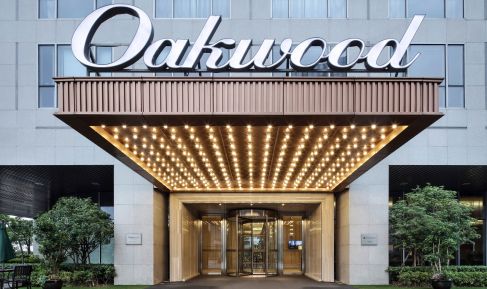项目名称:默瑟设计上海办公室
项目地点:中国 . 上海
室内设计:默瑟设计
软装设计:默瑟设计
项目面积:410㎡
摄影团队:聿摄影

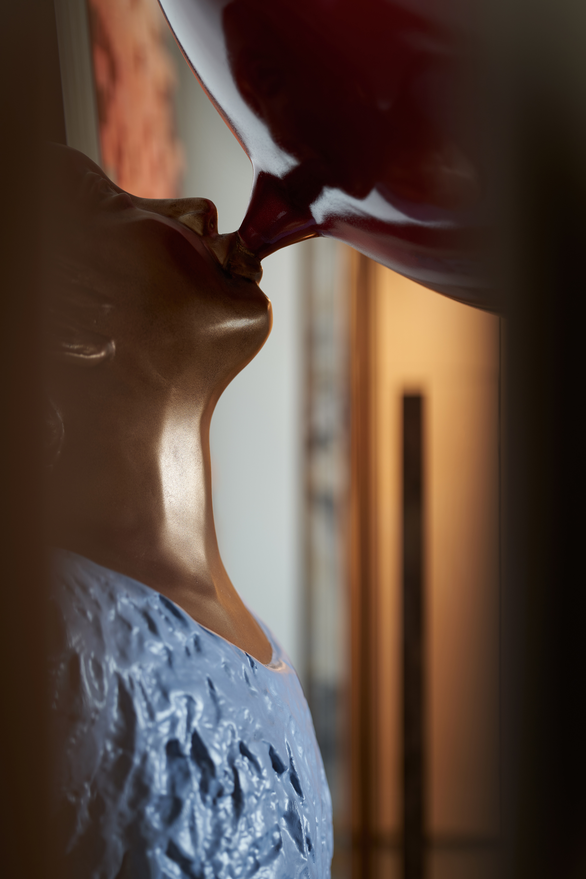

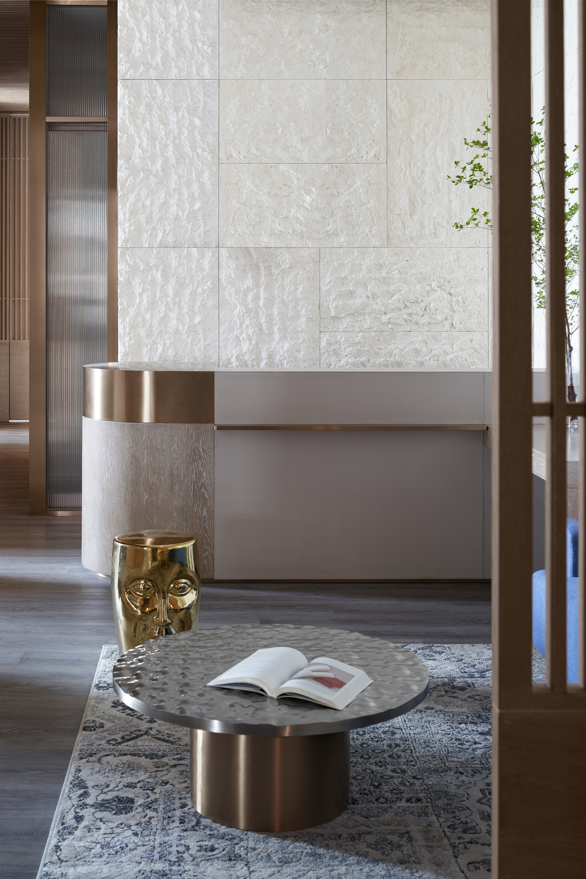
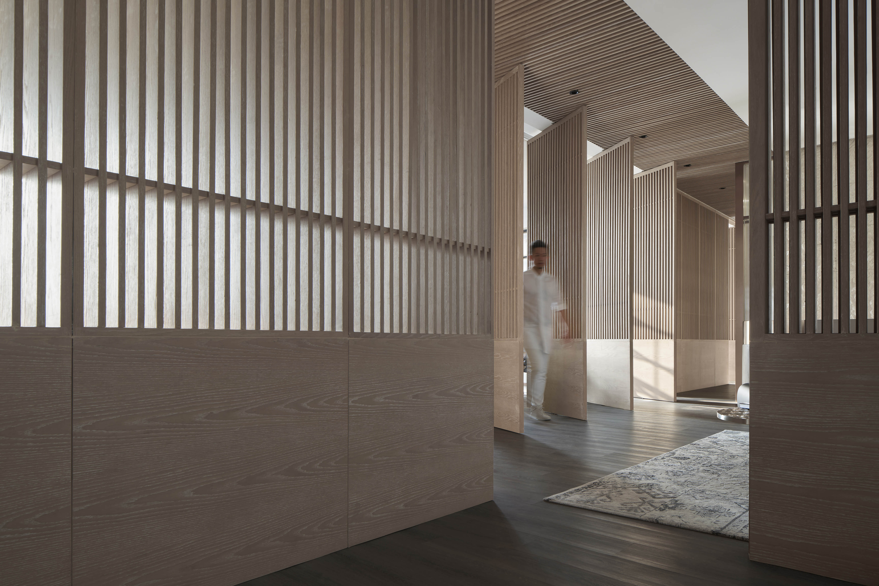
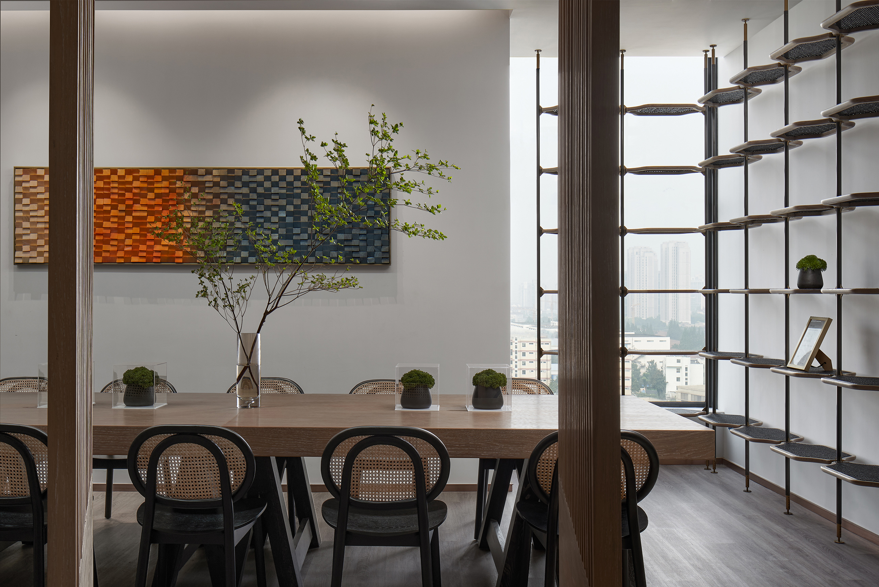
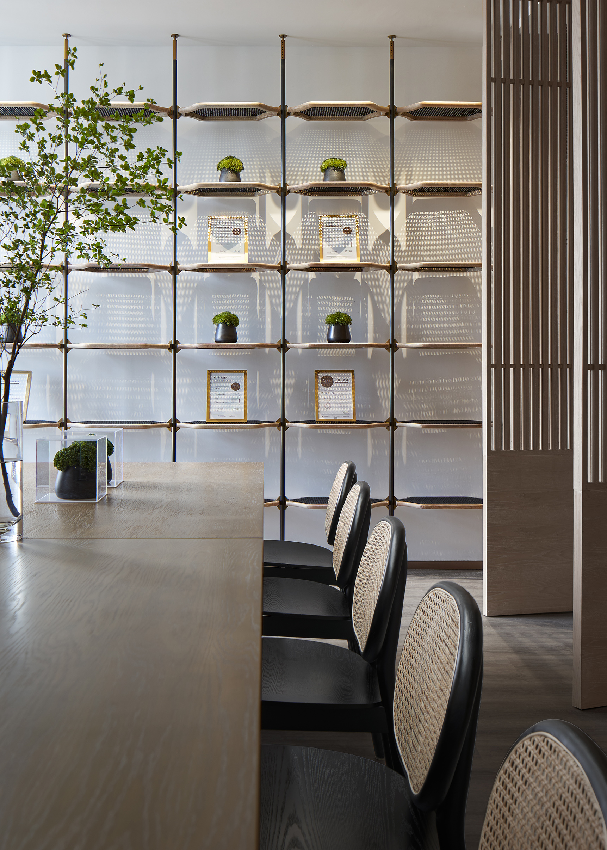
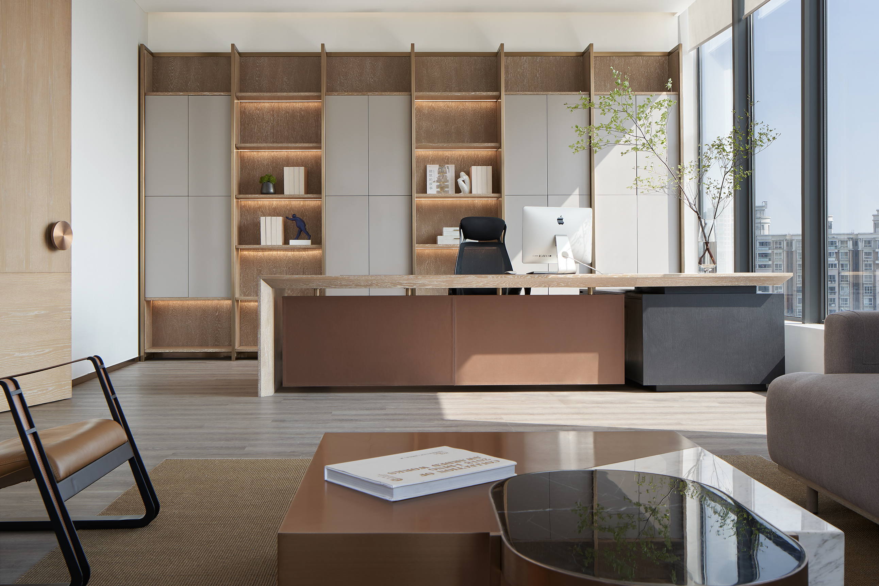
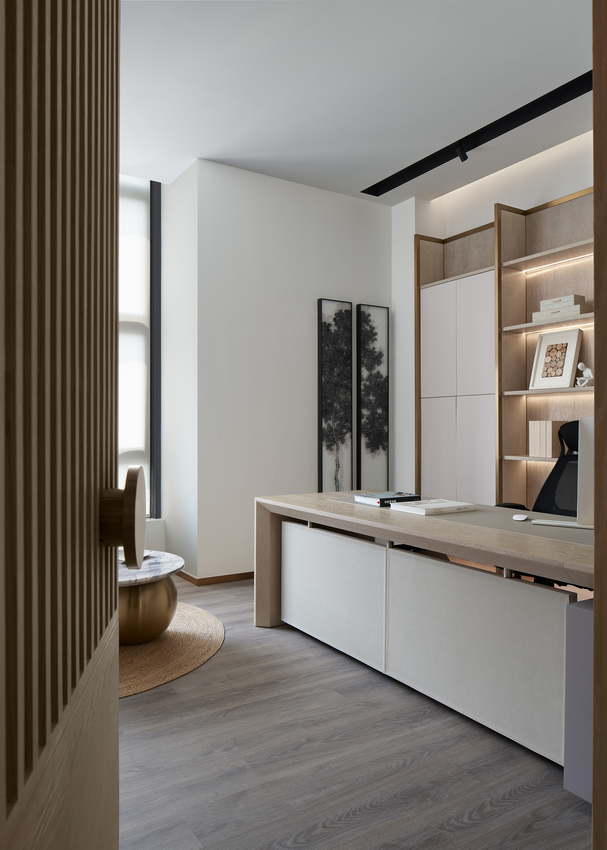

入口
ENTRANCE
古铜钢板打造的门洞
深邃,神秘
进入木质隔断围合的门厅
通过自然光的照射呈现不同层次的光影变化
我们称它为光之盒子
The door is made of bronze steel
Deep, mysterious
Enter the wooden partition enclosed hallway
Different levels of light and shadow are presented through the illumination of natural light
We call it the box of light
自然·厅
NATURAL·LOUNGE HALL
岩石背景通过手工敲打造型
触感自然而温润
接待台白橡木、金属、皮革组合穿插
自然形态吊灯组合错落悬挂
如水面泛起涟漪的茶几台面
呈现当代与自然的融合
The rock background is molded by hand percussion
It feels natural and warm
The reception desk is interspersed with white oak, metal and leather
Natural form pendant lamp combination strewn at random suspension
The tea table mesa that ripples like water surface
Present the fusion of contemporary and nature
光·廊
LIGHT·GALLERY
推开木格栅移门可进入接待与休息区
通过35米格栅长廊把各个空间串联起来
同时格栅门又可以把各个空间做分隔
保证会议室及开放办公空间独立性
Push the wooden grille door to enter the reception and rest area
The Spaces are connected in series through a 35 - metre grille gallery
At the same time, the grille door can separate each space
Ensure independence of meeting rooms and open office space
影·会议室
SHADOW·MEETING ROOM
会议室由旋转的木门与厅隔离开来
形成一个半封闭的独立空间
木、藤编、金属做成序列感的饰品陈列架
承载着以往的成果与荣誉
引入现代科技会议系统,便捷、高效
The meeting room is separated from the hall by a revolving wooden door
Form a semi-enclosed independent space
Wood, cane make up, metallic make up the act the role ofing that the sequence feels
Bearing the achievements and honors of the past
The introduction of modern technology conference system, convenient and efficient
平常,门是半掩的状态
室外的光能通过格栅木门投射到接待区
打开旋转门与厅结合
开阔空间也是公司举办Party的活动场地
Normally, the door is ajar
Outdoor light is projected through the grated wooden doors into the reception area
Open the revolving door and combine with the hall
The open space is also a venue for the company to hold parties
小会议室采用波纹玻璃隔成一方天地
平时用于小型讨论进行头脑风暴
绽放新的火花
The small conference room is separated into a world by corrugated glass
Usually used for brainstorming in small discussions
A new spark
隐·办公室
HIDDEN·OFFICE
长廊端头
格栅墙面上点缀精致圆形古铜拉手
把人引入其中
推门而入
环绕的落地窗将室外景观引入室内
End of the corridor
The grille walls are decorated with delicate round bronze handles
Bring people into it
Push the door in
Surrounded by floor-to-ceiling Windows, the exterior views into the interior
书柜原木与漆面结合
运用虚实柜体关系 满足收纳又达到展示需求
宽大办公桌实木与皮革结合
舒适且满足设计中不同功能需求
Bookcase log is combined with lacquer finish
Use the relation of cabinet put oneself in another's position to satisfy receive to achieve to show demand again
Wide desk with solid wood and leather
Comfortable and meet the different functional requirements in the design
抽象与具象中和
西方的简练与东方的自然气质交织
除了自然元素与材料
空间没有过多的装饰
Abstract and figurative neutralization
The simplicity of the West interweaves with the natural temperament of the East
In addition to natural elements and materials
The space is not overdecorated
公共办公区尺度做到最舒适的状态
宽大玻璃幕墙可以拥有充足照明
旧办公室器物通过改造
结合到新的空间作为过道吊灯和员工区会议桌
继续发挥价值
也承载对旧物的一种情怀
The scale of public office area achieves the most comfortable state
A wide glass curtain wall can provide adequate lighting
Old office implements have been renovated
Combined with the new space as a hallway chandelier and staff area meeting table
Continue to give value
Also carries a kind of feeling to old thing
设计中将人与自然、城市相融
塑造属于默瑟的情怀
与自然共生
The design integrates people with nature and city
To shape the feelings that belong to Mercer
Symbiosis with nature


